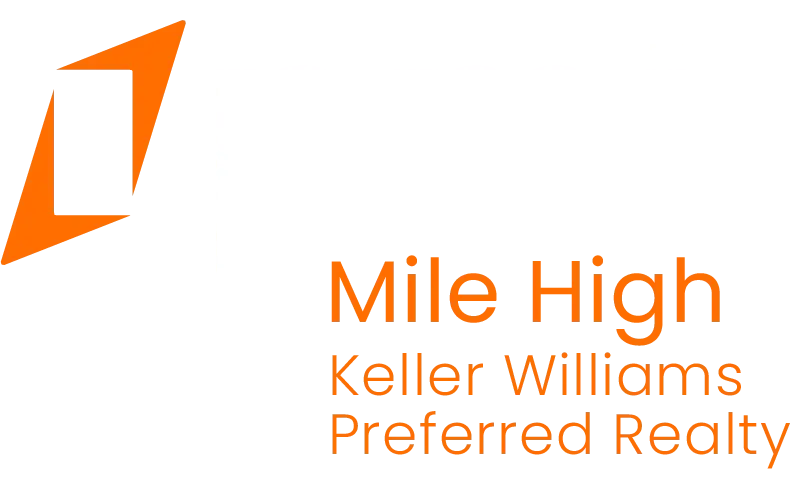{"pluginID":"2","url":"westminster-homes-for-rent"}
14066 St Paul St
Thornton, CO 80602
Full Gallery
Video Tour
Property Details
$3,600.00
USD / Month
5
Beds
4
Baths
3966
sqft
•
For Rent
Building Type:
Single Family
Deposit:
$3,600.00
Pets:
Yes
Date Available:
Immediately
Pet Type:
Dogs, Cats
"Spacious 5-Bed Oasis with Movie Room & Granite Elegance in Thornton!"
Viewing & Lease Information
• Showings are by Appointment Only.
• Vacant homes require a lease to start within 2 weeks of application approval.
• Visit www.pmimilehigh.com or call 303-750-7070 for video tours or to schedule a showing.
Application Process
• Background checks (criminal, credit, eviction).
• Valid ID and income verification (last 2 months).
• $50 non-refundable application fee per occupant (18+).
• Security deposit equal to one month's rent; additional deposit required for credit scores under 650.
• Deposit and first month’s rent must be paid within 24 hours of lease approval.
• Visit Rental Criteria | PMI Mile High to see our full rental criteria.
Pet Policy
Pet approval is conditional based on pet screening results with a limit of 2 pets per household. If approved, additional pet deposits and fees per pet will apply.
Resident Benefits Package ($29.95/month)
Includes HVAC filter delivery, credit building, $1M identity protection, resident rewards, and more.
Details: Resident Benefits Package: https://www.secondnature.com/property-management/milehigh
Utilities
Tenant responsible for gas, electric, water, trash, and sewer.
Prices and availability subject to change. PMI Mile High cannot verify the accuracy of property information listed on third party sites. For verified information, please visit our PMI Mile High website.
Features and Amenities
Amenities
- Air Conditioning
- Blinds
- Dryer
- Fireplace
- Garage
- Storage
- Walk In Closet(s)
- Washer
Flooring
- Carpet
- Ceramic Tile
- Hardwood
Kitchen
- Dishwasher
- Disposal
- Gas Stove
- Granite Countertops
- Island
- Microwave
- Oven
- Refrigerator
Outdoor
- Landscaping
- Patio
- Sprinkler System
Rooms
- Dining Room
- Family Room
- Kitchenette
- Laundry Room
- Living Room
- Movie Room
- Office
- Primary Bath
- Primary Bedroom
- Recreation Room
- Wet Bar







































